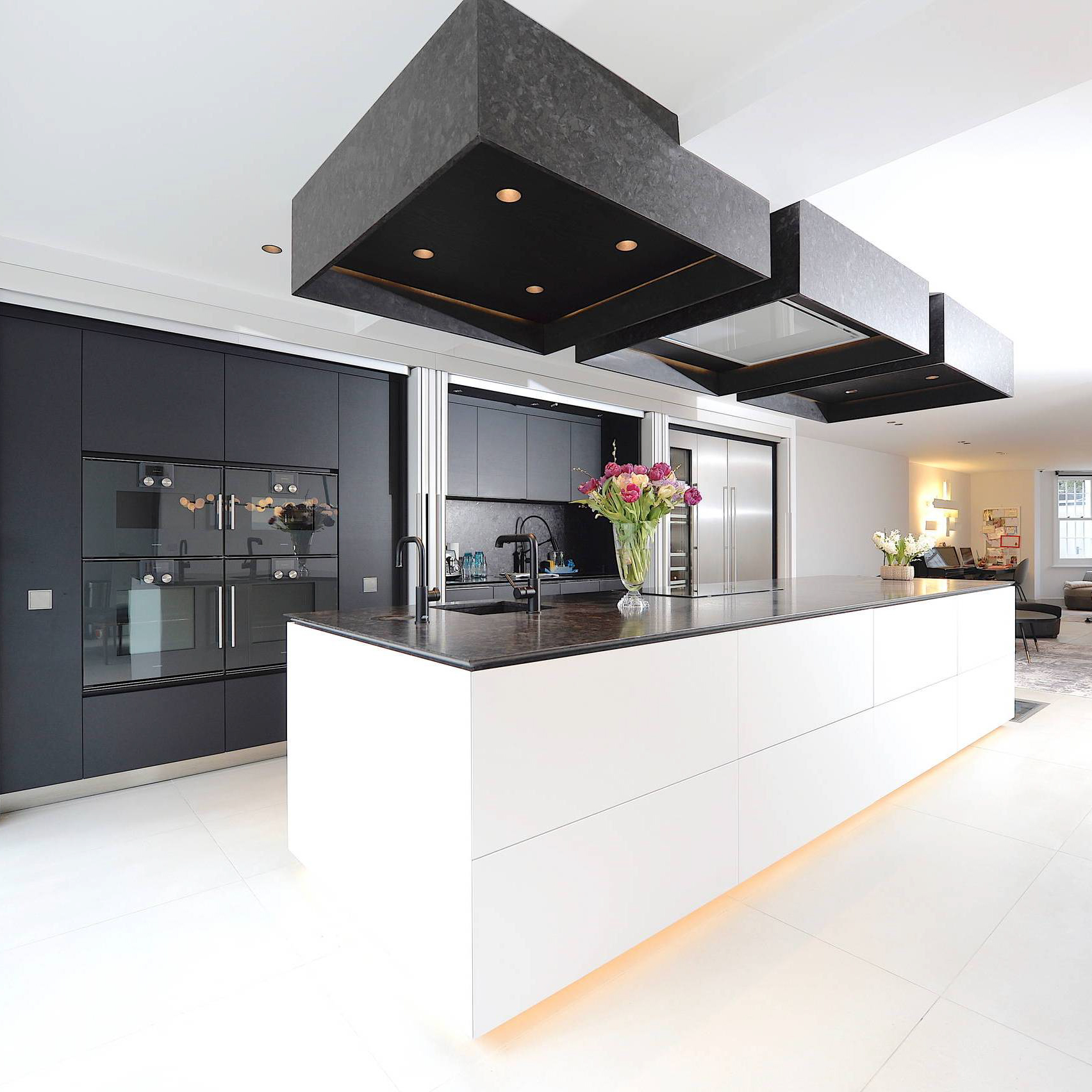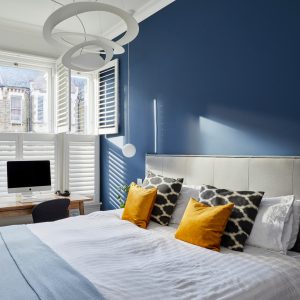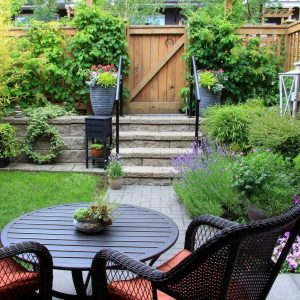
Suspended Grid: An Innovative Approach to Ceiling Design and Functionality
Introduction
A suspended grid, also known as a dropped ceiling or a false ceiling, is a secondary ceiling that is hung below the main ceiling. It consists of a grid of metal frames and tiles that create a flat, uniform surface supported by wires or cords. A suspended grid can be used for aesthetic purposes, such as creating a modern or stylish look, or for practical reasons, such as hiding electrical and mechanical systems, improving acoustics or thermal insulation, or reducing energy costs. In this article, we will explore the benefits and drawbacks of suspended grids and how they can be designed and installed effectively.
Benefits of Suspended Grids
There are several advantages to using suspended grids in interior design and construction:
Aesthetic Appeal
A suspended grid can add depth, texture, and dimension to a room by creating a visual contrast between the main ceiling and the secondary ceiling. It can also allow for creative and flexible design options, such as different tile colors, sizes, and patterns, or curved or angled grids that follow the building’s shape or function.
Accessibility and Maintenance
A suspended grid can provide easy access to the space above the ceiling, where pipes, wires, ducts, and other components are located. This can facilitate repairs, upgrades, or inspections without disrupting the entire ceiling or room. It can also prevent the accumulation of dust, mold, or moisture that can affect indoor air quality and hygiene.
Acoustic and Thermal Performance
A suspended grid can enhance the soundproofing and insulation properties of a room by absorbing or reflecting sound waves and reducing noise reverberation. It can also help regulate the temperature and humidity of a room by creating a barrier between the air inside and outside of the space.
Cost and Time Efficiency
A suspended grid can be a cost-effective and time-saving option for upgrading or renovating an existing ceiling or building a new one. It requires less labor, materials, and waste than traditional plaster or drywall ceilings, and can be installed quickly and easily by trained professionals.
Drawbacks of Suspended Grids
There are also some drawbacks to using suspended grids that should be taken into account:
Height and Space Restrictions
A suspended grid can reduce the ceiling height and the available space in a room, which can affect the visual perception, functionality, or safety of the area. It can also limit the placement of fixtures, furniture, or decorations that require higher clearance or require certain building codes or regulations.
Design and Maintenance Constraints
A suspended grid can limit the design or style options of a room, particularly if it is a historic or unique building that requires preservation or adaptation. It can also require regular cleaning, repair, or replacement of the tiles, frames, or wires, which can be time-consuming and costly over time.
Environmental and Health Concerns
A suspended grid can have environmental and health consequences, depending on the materials and manufacturing processes used to create the tiles and frames. It can also release particles, fibers, or VOCs (volatile organic compounds) that can affect the indoor air quality and cause allergies, respiratory issues, or other health problems if not properly selected, installed, or maintained.
Design and Installation of Suspended Grids
To ensure the success and safety of a suspended grid, the following steps should be taken:
Consultation and Planning
Before installing a suspended grid, it is essential to consult with a professional interior designer, architect, or contractor who can assess the specific needs and goals of the project. They can help determine the size, shape, and layout of the grid, as well as the tiles, frames, and wires that best suit the aesthetic, functional, and environmental requirements of the room.
Preparation and Protection
Before installing a suspended grid, the room must be properly prepared and protected. This can involve removing or covering any furniture, appliances, or fixtures that might interfere with the installation, as well as cleaning and repairing any damage or defects on the main ceiling or walls.
Installation and Inspection
During the installation of a suspended grid, the frames, wires, and tiles must be carefully and precisely aligned and adjusted to ensure stability and symmetry. They must also be inspected for quality, safety, and performance, such as load-bearing capacity, fire resistance, water resistance, or soundproofing.
A suspended grid can be a versatile and effective strategy for enhancing the functionality and appearance of a room’s ceiling. By knowing the benefits and drawbacks of suspended grids, as well as the principles of design and installation, you can make informed decisions that optimize the value and longevity of your project.


