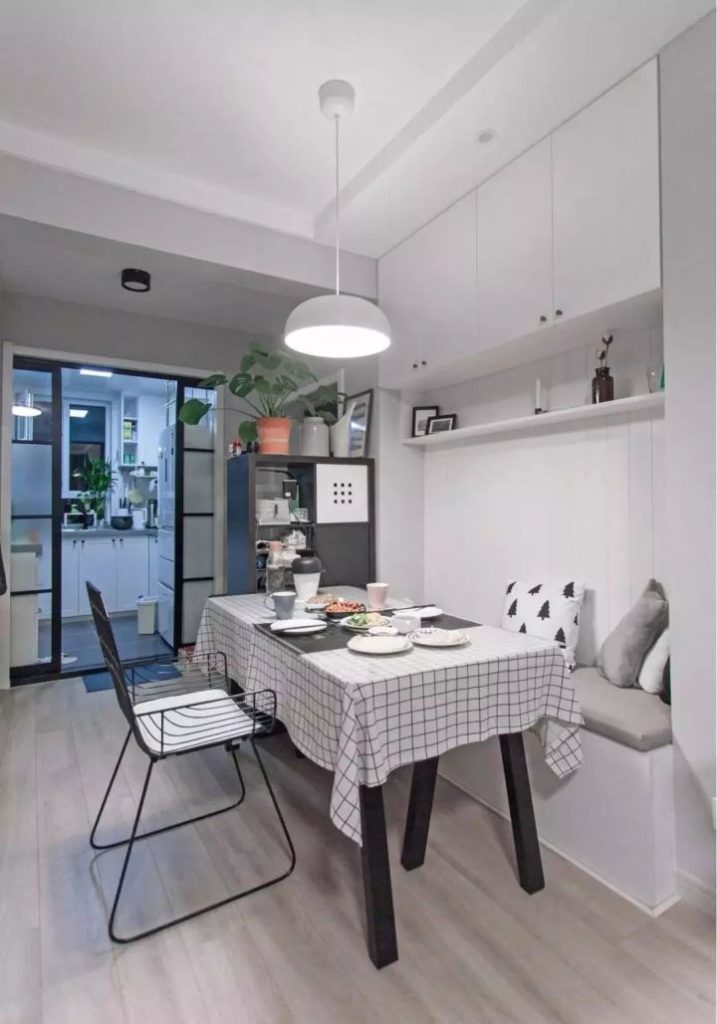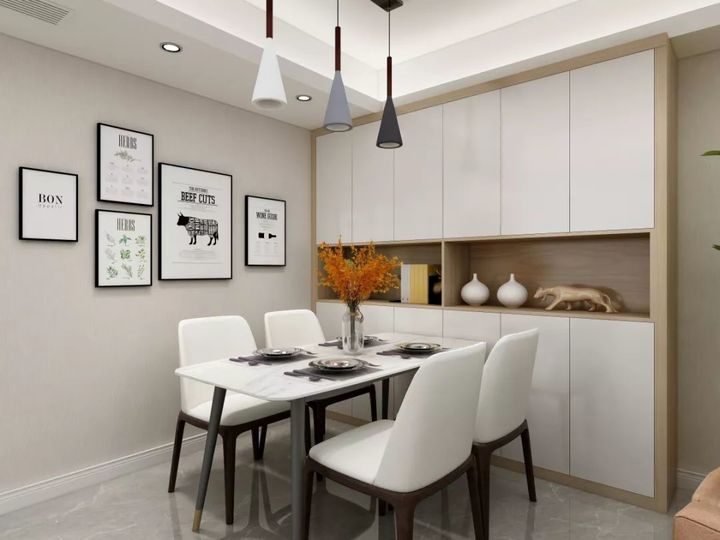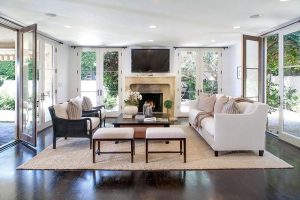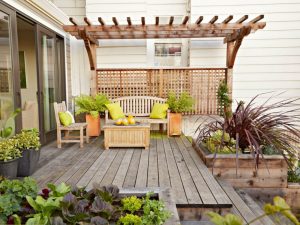
14 Stunning Dining Room Cabinet Designs!
When it comes to dining room cabinets, many people will think that it is optional: Is it necessary to put a cabinet next to the dining table? In fact, as an open space connecting the living room, the appearance design of the dining room is as important as the functional layout.

A scientific and reasonable dining room cabinet can not only increase storage space, but also combine a variety of practical functions to completely light up the seemingly inconspicuous dining area.
Integrated design of dining room cabinet and dining table

Is it difficult to install a dining room cabinet in a small apartment? The dining room cabinet can be made into a card seat. The combined design of the dining room cabinet and the card seat not only saves space but also increases the number of people dining. It is a very practical design.

Simple and practical integrated design of dining room cabinet and dining table, friends who are small at home can refer to this design. Sitting and lying on the front, storage on both sides and bottom, one cabinet is multi-purpose!
One-line storage cabinet

If you want to improve the storage without wasting a little area, you can refer to this one-line wall-mounted storage cabinet design without letting go of any idle space.

In the hollowed-out position in the middle, flowers and plants can be placed on the countertop; the drawer-style layout not only adds functionality, but also adds a sense of fashion to the entire design.

Such an in-wall dining room cabinet can also play a role in leveling the space, making the space visually integrated and unified.
Electric built-in dining room cabinet

In the case of limited kitchen area, refrigerators, rice cookers, ovens, soymilk machines, and cups and dishes that are not commonly used can all be integrated with the dining room cabinet.

Such an in-wall dining room cabinet can be used even if the house size is relatively small. It is also a good choice to make a hollow design in the middle and place electrical appliances and decorations.

For small-sized families, the dining room is adjacent to the kitchen and the entrance. The dining room cabinet can be designed as an integrated design of embedded electrical appliances + dining room cabinet + shoe cabinet, which is practical and space-saving.
Shelf + chest of drawers

The dining room cabinet can be designed with a combination of shelves and drawers, and can be used as a bookcase and a collection cabinet, serving multiple purposes.

The dining room cabinet with shelving design can shelve dining supplies and sundries, keeping it neat and orderly.
Entrance + dining room cabinet

The layout of the porch and dining room adjacent to the home can refer to the design in the above picture. The integrated design of the porch and the dining room cabinet can be used as a shoe cabinet on one side and a wine cabinet on the other side to store and use idle items to maximize the storage function.

The entrance is the restaurant, do not know how to install the shoe cabinet? It is customized with the dining room cabinet, and the corner layout solves the storage problem of the two spaces of the home and the dining room.
Partition dining room cabinet

This partition type dining room cabinet design, it will not take up a lot of space, but also can play the role of decoration and separation, the log dining room cabinet visually separates the area of the bar kitchen.


